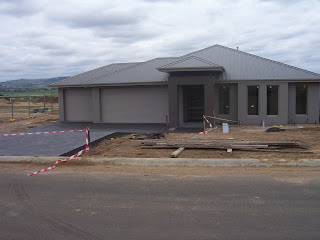This is the main bathroom. The mirror is a bevelled edge one... I thought they looked nicer than a plain one. The bath is about 1600 or 1700 - I can't remember. I did "test drive" it at the plumbing store to see what it was like!!

The vanity is a Marquis in coco....... The tapware Scala....




The toilet is a Porcher...... all porcelain... can't remember the model.

This is the view of the kitchen as you come out of the minor bedroom hallway.

The view to the casual dining area. In front of the alfresco cedar doors is the family room.

I swore I would never have a house where you could see through to the back from the front door and this is what I have got!

The kitchen... in Mountain Pepper, with Qantum Quartz.

The view from the rumpus room at the back. The decking will be extended out when we have the pool finished so we can get the size of the deck right. The window looks straight through to the casual eating area opposite the kitchen.









No comments:
Post a Comment