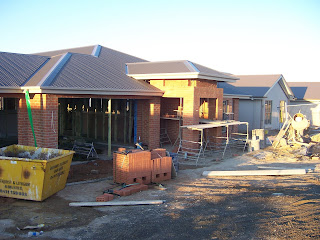
Here is the stone insert at the top of the portico. There are still little coloured "thingies" separating the stone, so if you see something poking out between the grey stone... they won't be there forever!!



The master bedroom - plaster is finished, it is just waiting for the architrave around the window.
This is the family room on the left and kitchen are on the right.

Looking through from the kitchen area to the front door
Nice cornice? I think so


The electrician has cut out all the holes for the light switches and power points. He has also cut holes in the roof for all the down lights.
The roller doors have been installed - I love the colour.
The brick insert on the front portico has been finished. I'll get some pics for you tomorrow - I just didn't have my camera with me.
It looks SO nice!!!

4 cute kitties...... We have a full house... no wonder we need a new house!
the feature ceiling
The hallway near the minor bedrooms.
2nd bathroom....
Another view of the master shower.
The renderer man should of been at the house at the start of the week but hasn't been there yet. The electrician has started to pull through some of the power points. The final details and angles for the kitchen have been decided on. The slab has been put in for the water tank to sit on.
We had a curtain company measure up the whole house. We'll talk with them about what we want and get a quote.

The insulation will go in tomorrow.
Here is the front which I love. The portico brickwork is finished. The top section of the portico will have a grey stone insert. The roof is Woodland Grey and the fascia and gutters Dune. It goes really well with the bricks around the back. The front of the house will be rendered in a colour of similar tonings to due. And... who is that handsome devil in the pic??!!! xx

Another view of the house... the neighbour looks close, but the pic is just deceiving...
The water in the pics is from the guy who cleaned the bricks with a high pressure hose today. They look great. The concrete man is going to come and put a few more footings into the alfresco area and he'll lay a small slab where the rain water tank will go. We put this around the "dead side" of the house so it is out of the way.
The plasterer will start tomorrow. He was supposed to start today, but there was a lot of water around because of the brick cleaning so I guess he didn't start for that. The builder said he'd take approximately a week because of the fiddly and high ceiling heights.
The "render guy" will be in this week but it won't be painted until the end.