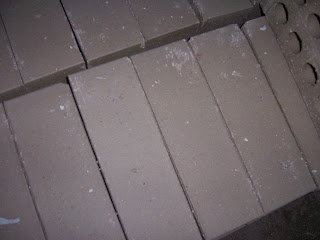
Below you can see the bricks started. Unfortuantely these shots don't show you the exact colouor of the bricks. It an olive green colour - similar to colourbond Jasper. The far right window is the Rumpus room, the other two windows are the bedrooms.
This is the front of the house and the master bedroom. We have 4 awning windows of equal width at the front with an alcove in the middle.
This is the front door. It's going to be really big. The 3 m ceiling in this room looks huge!
This is the colour of the bricks. It is more of an accurate pic than the ones showing the bricks on the house. As I said, the colour is similar to Colourbond's Jasper.
The front of the house is So nice. 4 awning windows on the right which is the master bedroom, the tall portico which will be rendered and have a stone insert at the top.
More master bedroom windows and the front door.
The alfresco area where the beautiful cedar doors will go. The window on the right is the eating area opposite the kitchen. The window on the left is the rumpus room. We are also having a formal dining room however that is fully internal so there are no outside windows.




No comments:
Post a Comment