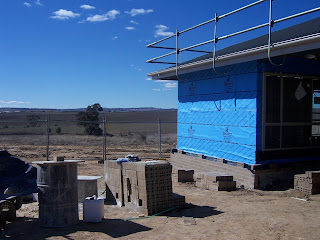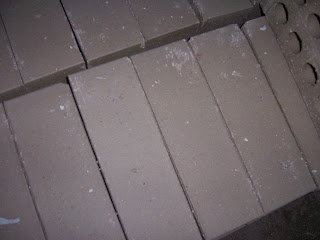Chris, our builder asked to see us at the house to "go over and check a few things". Ahhhh, a dedicated builder!!
We discussed on what side of the shower the taps should be on in the bathroom and ensuite, the positioning of the bath and the width of the "hob" - that is, the edge of the bath. I wanted an edge around the bath, I didn't want it to jut into the wall. I also didn't want silver capping on the edge of the bath hob. We discussed the height and length of the cut out feature in the ensuite shower, along with the exact position of the wall mounted 1500 mm ensuite (it looks beautiful in the showroom - worth the $2000 we paid for it!!! - I am trying to get you a picture of it but I am having trouble as you can't copy many of the pictures from brochures). I thought placing the bathroom vanity slightly off the wall, in the centre between the left side wall and the bath. The bath is a large 1700 mm long bath - so much better than the small one we have now!
Chris suggested a change in door heights in the entry walkway to the kitchen. He suggested having it all the one height. I hadn't noticed or thought about the difference, but I am sure I would of commented when the plastering was done.
He also wanted to confirm the doors we wanted in the bathroom were the larger height doors so it was floor to ceiling cupboards. This is the only place I allowed sliding doors!!
The roofer was finishing off. The capping had been put on and he was just putting the last few rivets in.
The only hiccup we have had was the laundry design we had decided upon and drawn up can't be done that way!! The builder said he didn't notice that the way he had drawn the plans up were different than what the laundry designer had come up with. The only difference is that instead of having the laundry tub butting up against the external wall, then the underbench washer & dryer, we'd have it the other way around. We had wanted one long bench, but the builder said although he could change it, it really isn't wise as he has to put an "s bend" in the pipe and didnt want to have a join in it, "just in case it leaked". I figured that the builder had been great to us in giving us extras at no cost, we were happy to allow this "concession". We both thought that having bench space to the left of the sink and right, may not be such a bad thing.
We have an appointment this week to go and see the kitchen people to finalise the kitchen.
The plumber has started installing his pipes and bits and pieces. We may see the electrician this week to go over where we want all the power points. We have given him a plan of where we wanted power points, tv points, computer points, and light switches, and the builder commented that he wasn't used to dealing with someone so organised! He suggested come in and go over the plans with the electrician "just in case". We are going back to the modern slimline fixtures we first saw, then decided we didn't want because they had "weird" power points, but we've decided that we do like the slimline look of the powerpoints so we'll concede on just liking, rather than loving the power points. And, they are mostly down low so they will grow on us.
The builder seems really proud of his workmanship so far. It sure is a nice change! We've been reading some other building blogs and some folks are having so much trouble.
So, for now.. it's been 10/10 to the builder. Yeah!

 Sorry, the same pic again... but can't delete it for some reason!!!
Sorry, the same pic again... but can't delete it for some reason!!!




















